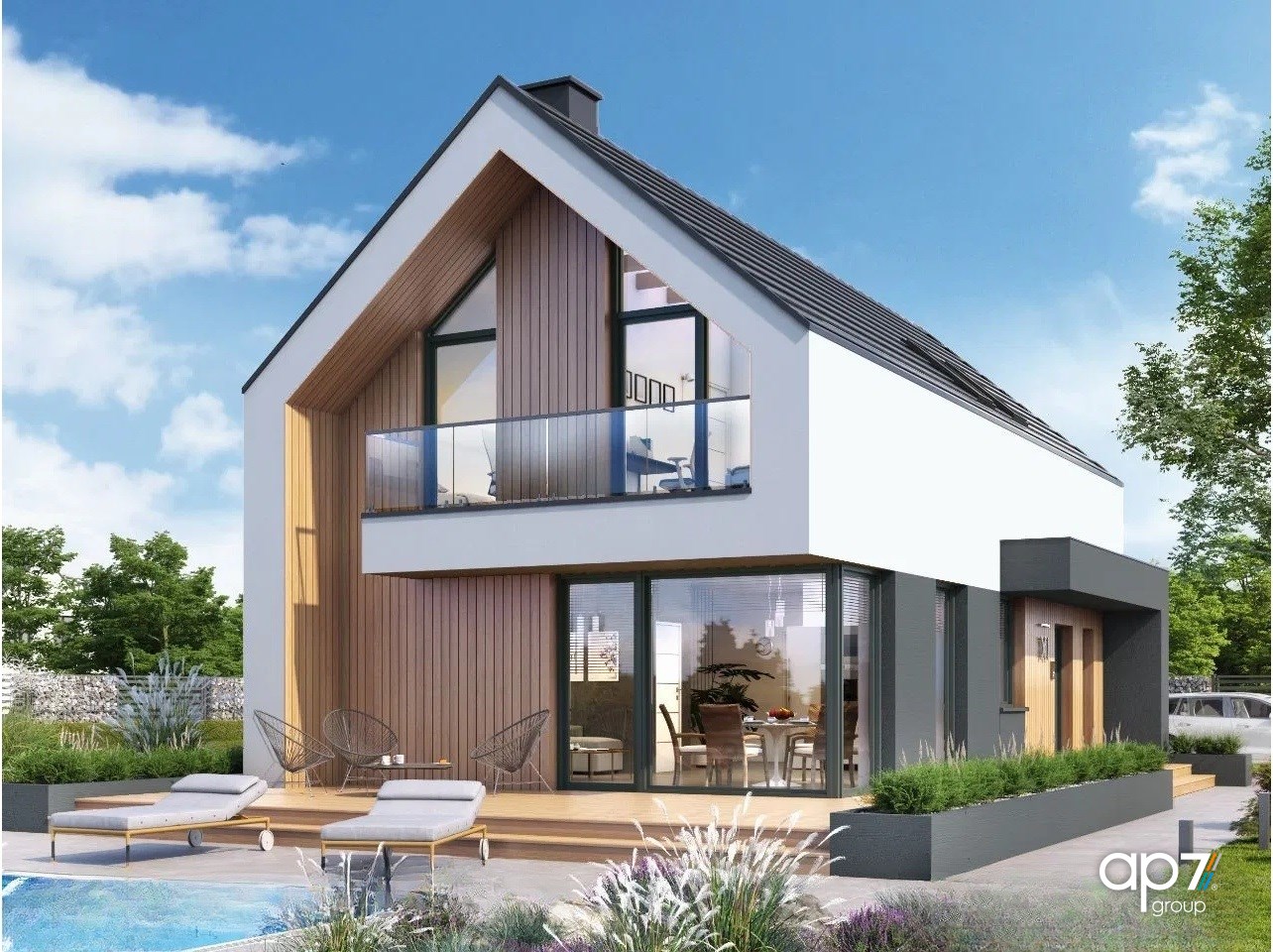
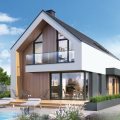
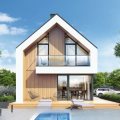
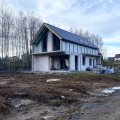
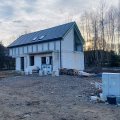
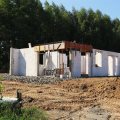
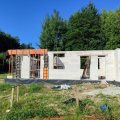
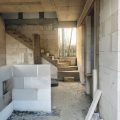
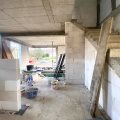
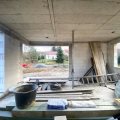
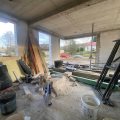
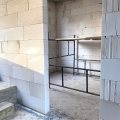
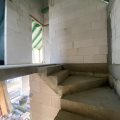
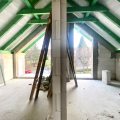
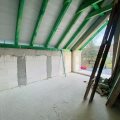
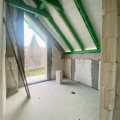
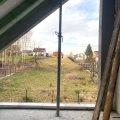
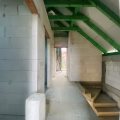
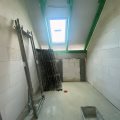
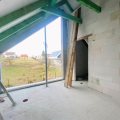
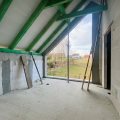
Biskupice (gw) Jawczyce
House for sale offer number: AP7-DS-13535
area
174.73 m2
price
PLN590,000.00
5 pokoje
PLN3,376.64/m2
Contact to the agent
costs calculator
credit calculator
download pdf
print

Details
Rooms
Description
Photos





















House for sale
Description
Do sprzedania nowoczesny dom wolnostojący w stanie surowym zamkniętym budowany według projektu "Dom w celozjach 2 (E) OZE" o powierzchni użytkowej 114,97 m2 i powierzchni całkowitej 174,73 m2 położony na działce ok. 8a w miejscowości Jawczyce, gmina Biskupice. Nieopodal świetlicy środowiskowej.
Nieruchomość w bezpośrednim sąsiedztwie lasu.
Powierzchnia budynku składa się z :
Osoby zainteresowane zapraszam do kontaktu.
Więcej ofert na stronie www.ap7.pl
Nasze usługi świadczymy zgodnie z Ustawą z dnia 21 sierpnia 1997 r. o gospodarce nieruchomościami (t.j. Dz. U. z 2024 r. poz. 1145 z późn. zm.), w oparciu o umowę pośrednictwa, która gwarantuje Państwu bezpieczeństwo transakcji oraz pełną opiekę naszego doradcy przez cały okres trwania współpracy. Zgodnie z art. 179b. powołanej wyżej ustawy za wykonaną usługę pobieramy wynagrodzenie zgodnie z warunkami uzgodnionymi w zawartej umowie, którą podpisujemy podczas pierwszego spotkania z Klientem.
Nieruchomość w bezpośrednim sąsiedztwie lasu.
Powierzchnia budynku składa się z :
- parteru: wiatrołap, korytarz, kuchnia, salon z jadalnią, spiżarnia, gabinet, łazienka, kotłownia.
- poddasza: schody, korytarz, 3 pokoje, garderoba, pralnia, łazienka.
- prąd
- woda
Do budynku podłączone zostanie szambo o pojemności 10m3.
Dojazd drogą utwardzoną z drogi asfaltowej.
Odległości :
- Kraków ok. 21 km
- Wieliczka ok. 10 km
- Niepołomice ok. 15 km
- żabka ok. 1,09 km
Osoby zainteresowane zapraszam do kontaktu.
Więcej ofert na stronie www.ap7.pl
Nasze usługi świadczymy zgodnie z Ustawą z dnia 21 sierpnia 1997 r. o gospodarce nieruchomościami (t.j. Dz. U. z 2024 r. poz. 1145 z późn. zm.), w oparciu o umowę pośrednictwa, która gwarantuje Państwu bezpieczeństwo transakcji oraz pełną opiekę naszego doradcy przez cały okres trwania współpracy. Zgodnie z art. 179b. powołanej wyżej ustawy za wykonaną usługę pobieramy wynagrodzenie zgodnie z warunkami uzgodnionymi w zawartej umowie, którą podpisujemy podczas pierwszego spotkania z Klientem.
Details
Size
174.73
Usable area [m2]
114,97 m²
Parcel area [m2]
800 m²
No. of rooms
5
Storey
1
Built in
2024
Standard
Media
Water
yes
Sewage system
cesspool
Current
yes
Additional information
House type
detached house
Building technology
aerated concrete
Windows
vir_listalng_pcv_3_szyby_cieply_montaz
Balcony
yes
No. of balcony
1
Parcel surface
flat
Shape of parcel
square
Roof cover
tile
Building state
to finish
Play ground
no
Surrounding
forest
Alarm
no
Lift
no
Break-prooven doors
no
Disabled- friendly
no
Rooms
No. of rooms
5
No. of bedrooms
4
No. of bathroom
2
No. of anterooms
3
Kitchen type
kitchenette connected with the dining room and the living room
Kitchen type
Kitchenette
Contact to the agent
costs calculator
credit calculator
download pdf
print

